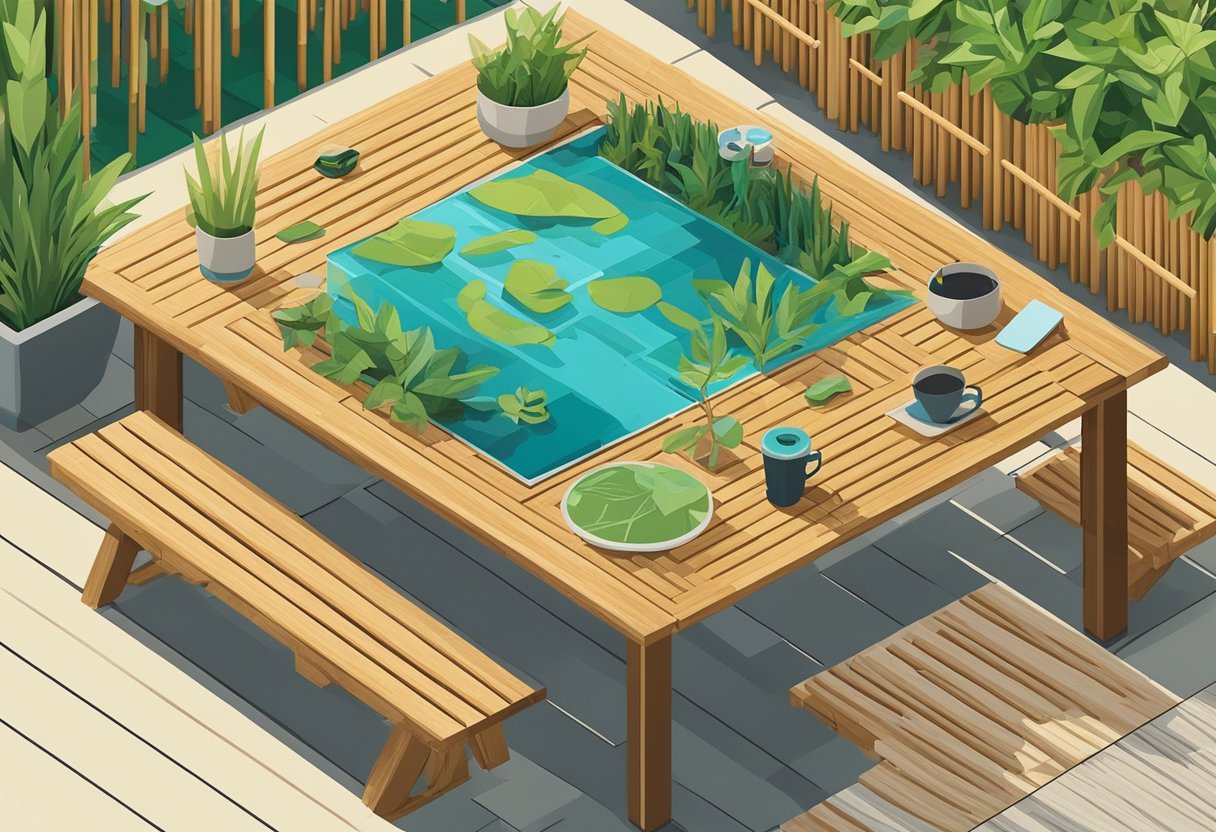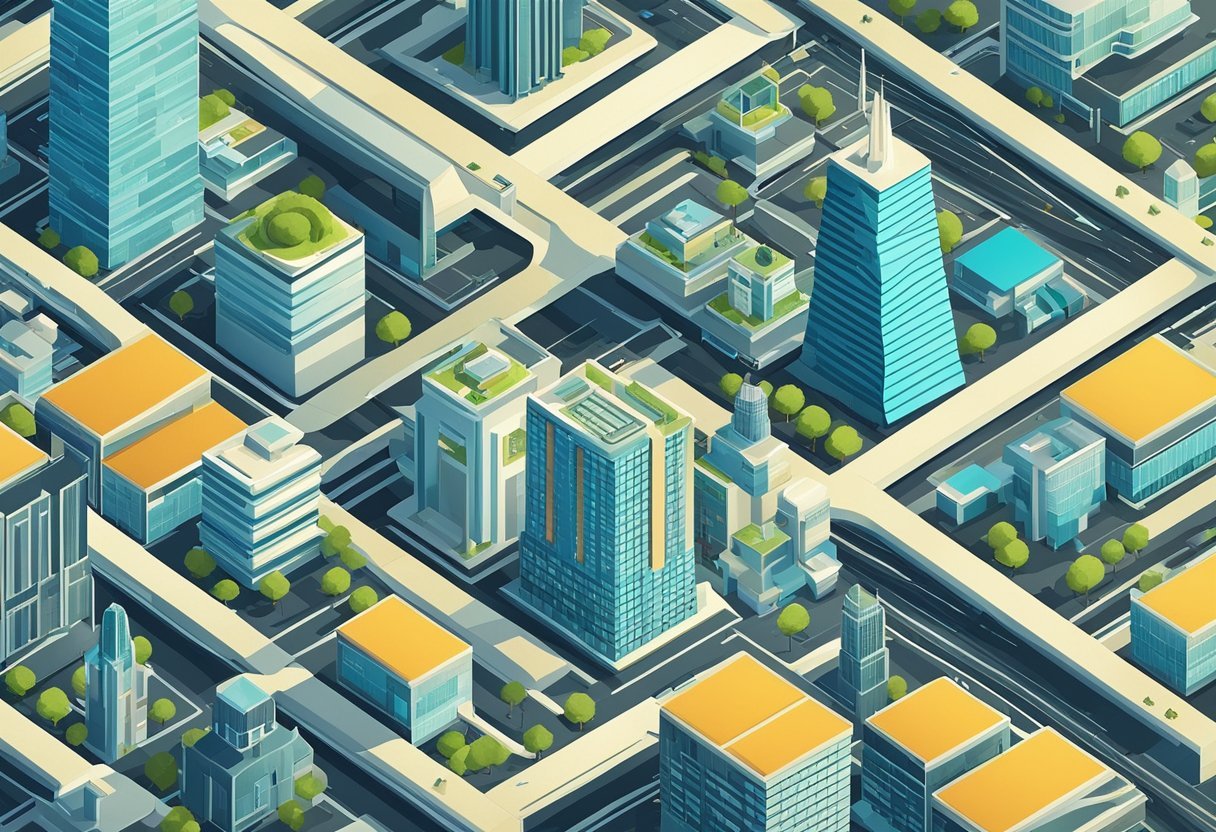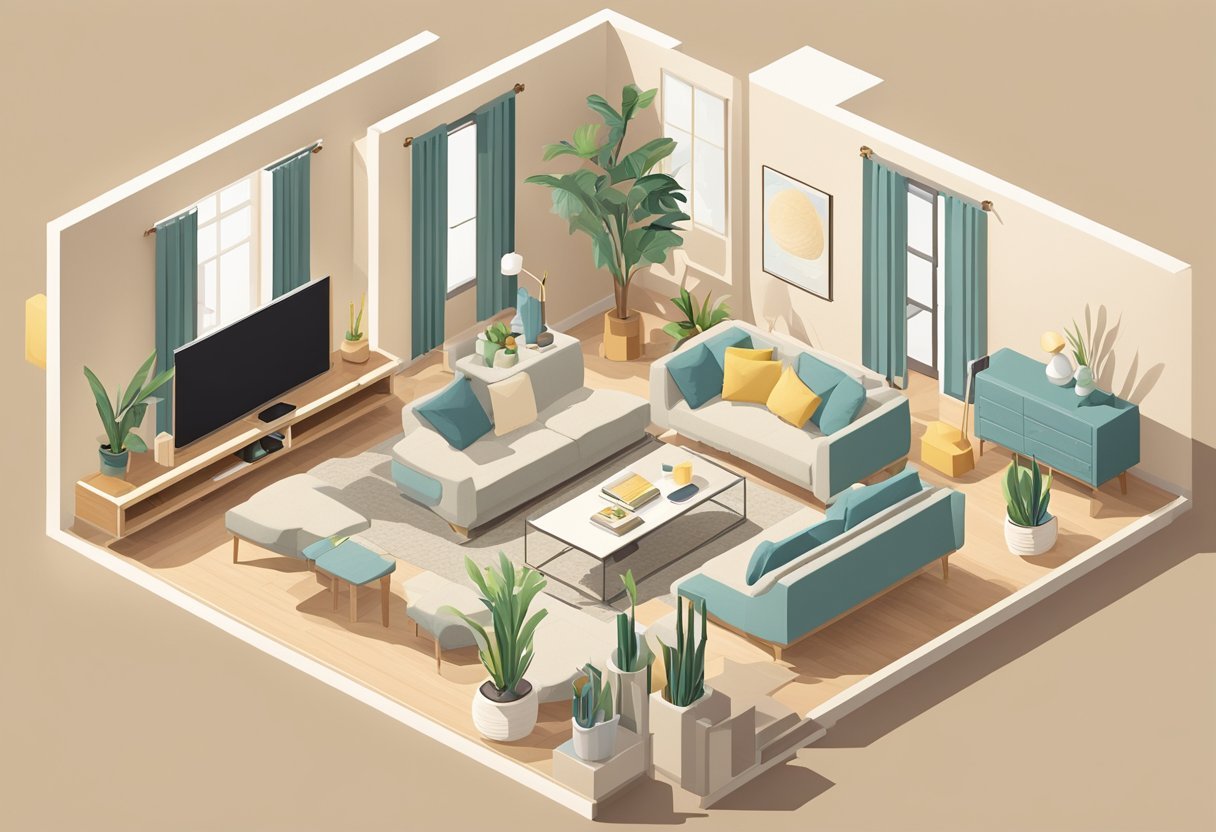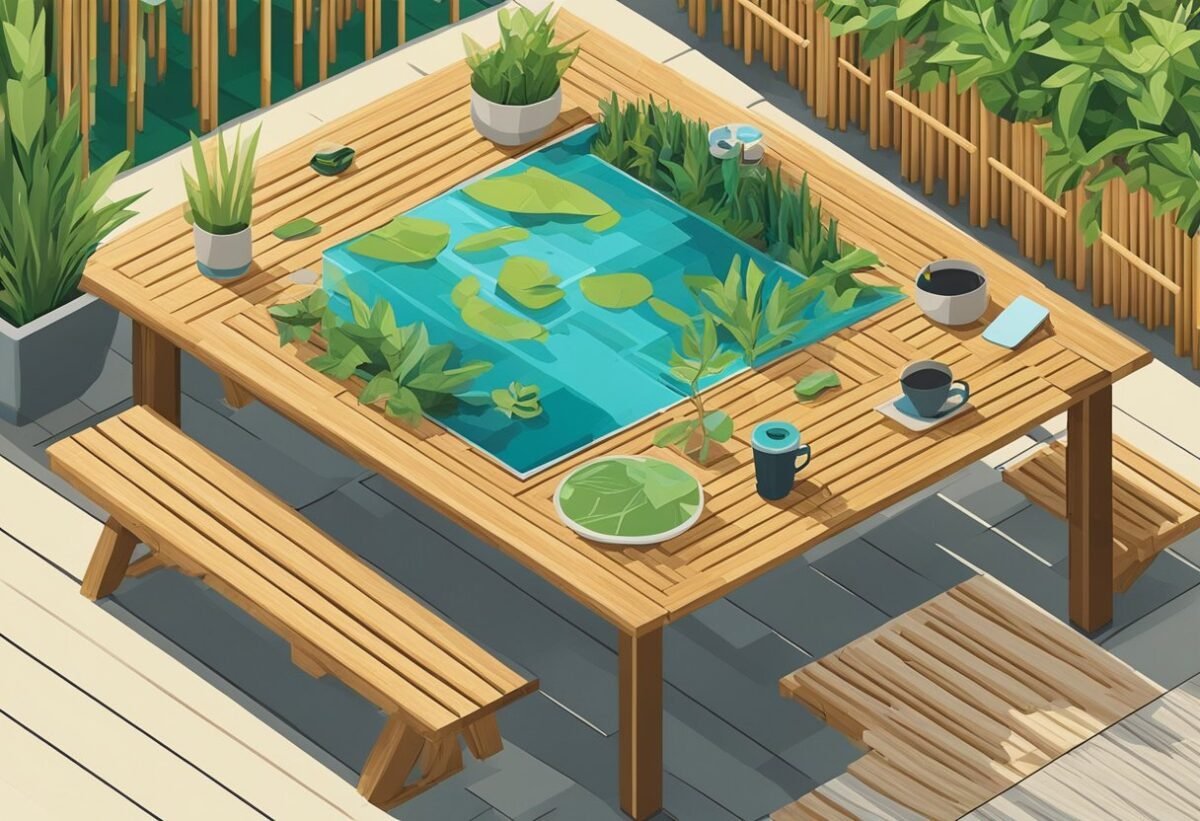Principles of Architectural Design
Architectural design revolves around creating structures that are both aesthetically pleasing and functional.
Key principles include achieving balance between form and function, understanding scale, proportion, and symmetry, and using rhythm and contrast to enhance design.
Balancing Form and Function
Designing a building requires a careful balance between aesthetics and usability.
Architects must ensure a structure is visually appealing while meeting practical needs. This means considering both the building’s purpose and its environment.
Functionality includes providing adequate space for intended activities and ensuring safety and accessibility for users.
Balance is achieved by integrating practical design with creative expression, leading to a harmonious structure.
Innovative designs, like energy-efficient systems, can enhance both beauty and function, illustrating how thoughtful design accommodates utility without sacrificing form.
Embracing Scale, Proportion, and Symmetry
Scale, proportion, and symmetry are fundamental in creating well-organized architectural spaces.
Scale refers to the size of a structure in relation to humans or its surroundings. It ensures that buildings fit comfortably within their context.
Proportion involves the relationship between elements, creating a sense of harmony. It affects how space is perceived, influencing the comfort and appeal of an area.
Symmetry provides balance and order, often leading to aesthetically pleasing results.
These principles work together, ensuring that designs are balanced and coherent, with each part contributing to the overall aesthetic and functional quality of the building.
Incorporating Rhythm and Contrast
Rhythm and contrast are used to guide the viewer’s eye and create dynamic architecture.
Rhythm involves repeated elements, like windows or columns, to create a sense of movement within a space. It can lead to a more engaging environment, enhancing the viewer’s experience.
Contrast highlights differences between various elements, adding visual interest and depth. This can include variations in materials, colors, or shapes.
By thoughtfully applying rhythm and contrast, architects can design spaces that are not only visually appealing but also tell a story, ensuring each visit offers something new and compelling. These elements make the structure memorable and unique.
Understanding Design Elements
Design elements play a crucial role in creating visually engaging work. They affect how people perceive and interact with design pieces, making the choice of color, texture, and space significant.
Color Theory and Visual Appeal
Color is one of the most impactful design elements. It affects emotions and conveys messages.
Warm colors like red and orange can evoke excitement or energy, while cool colors such as blue and green tend to be calming.
Understanding color theory helps designers make informed choices about which hues will best convey the desired experience.
Using a color wheel can assist in selecting complementary and contrasting palettes to enhance visual appeal and create balance within a design.
Designers should consider cultural associations and the psychological effects of color to effectively reach their audience.
Textural Considerations
Texture adds depth and interest to designs, influencing how they are perceived. It can be visual, creating an illusion of surface variation, or physical, where users can feel the texture.
Incorporating different textures can guide a viewer’s focus and highlight key areas or elements within a design.
Subtle textures can provide a sense of professionalism, while bold textures may convey creativity and vibrancy.
Textural balance is key; combining smooth and rough elements without overwhelming the viewer enhances both the style and functionality of the design.
Influence of Negative Space and Emphasis
Negative space, also known as white space, is the empty area around design elements. It allows the main parts of the composition to stand out and breathes life into a piece.
Effective use of negative space emphasizes key features and improves readability. It can guide viewers’ eyes smoothly across the design, enhancing their experience.
Emphasis can be created by strategically placing bold elements where audience attention is required.
Balancing negative space with focal points ensures that the composition remains engaging and navigable.
Design Process and Development
The design process and development in architecture involve taking initial ideas and refining them into detailed plans through careful project management.
This involves engaging with clients and managing the whole lifecycle of the project to ensure successful outcomes.
From Concept to Reality
The journey from concept to a finished building is both creative and technical. Architects start with a broad idea and gradually work through phases to add detail and specification.
This includes creating floor plans and elevations during the design development phase. Each step builds on the previous, ensuring that the initial vision aligns with practical and regulatory requirements.
Attention to detail and ongoing iteration are key to transforming concepts into structures that meet both aesthetic and functional goals.
Managing Project Lifecycle
Effective management throughout the project lifecycle ensures timely and within-budget completion.
The design development stage allows architects to refine their ideas while considering cost estimates and code compliance.
Project management strategies, such as detailed scheduling and resource allocation, help mitigate risks.
By managing each phase—from pre-design through construction—professionals can adapt to changes and challenges, ensuring the project’s success at every stage.
Client Engagement and Feedback
Active engagement with clients is crucial for a successful design process.
Architects must maintain open communication, integrating client feedback into the project as it evolves.
This interaction not only ensures the final design meets the client’s needs but also builds a strong working relationship.
Regular updates and collaborative decision-making are essential, allowing for timely adjustments and client satisfaction.
Feedback loops are established to refine designs and align with client expectations, ultimately leading to a successful and well-received project.
Material Selection and Sustainability

Material selection is crucial in sustainable design. It not only impacts the environment but also affects the longevity and upkeep of products.
Eco-Friendly Materials and Construction
Choosing eco-friendly materials is key to sustainable design. These materials reduce environmental impact by minimizing resource depletion and pollution.
For example, selecting materials with environmental certifications like ISO 14001 can help maintain standards of sustainability.
Prefabrication techniques further support eco-friendly construction by minimizing waste and efficiently using resources. Builders can also utilize recyclable materials to ensure resources are repurposed at the end of a product’s life.
This approach leads to lower energy consumption and a reduced carbon footprint.
Durability and Maintenance Considerations
Durability is a crucial factor in sustainable design. Materials should withstand wear and tear, reducing the need for frequent replacements.
High durability leads to a longer product lifecycle, which supports sustainability by lowering overall material consumption.
Maintenance is an important aspect to consider; selecting materials that require minimal upkeep can decrease environmental impact.
This involves choosing surfaces that resist corrosion and decay. Durable choices ultimately reduce waste and resource usage, aligning with sustainable practices by focusing on long-term functionality over short-term convenience.
Sustainable Design Strategies
Sustainable design strategies focus on reducing environmental impact by utilizing renewable resources and enhancing energy efficiency. These methods are crucial in architectural projects where sustainability is a key objective.
Renewable Resources and Energy Efficiency
Incorporating renewable resources into design practices is a major factor in achieving sustainability.
Solar panels and wind turbines can drastically cut down on non-renewable energy use and reduce carbon footprints. Designers aim to harness these technologies to provide clean, sustainable energy.
Energy-efficient building materials, like insulated windows and smart thermostats, also play a vital role.
Designers also explore ways to let buildings adapt to natural light and temperature, which minimizes energy consumption.
This approach not only reduces costs but also encourages environmentally responsible development.
Sustainability in Architectural Projects
Architects aim to integrate sustainable design in their projects by using eco-friendly materials and green building designs.
This includes selecting materials that are recyclable and have a minimal environmental impact.
Strategies such as green roofs and rainwater harvesting systems contribute to self-sustaining architecture.
Projects often focus on improving indoor air quality and reducing waste disposal during construction.
Such practices ensure that sustainability is the core of the architecture, benefiting both residents and the environment.
Technological Advancements in Design

Technological advancements are profoundly shaping the design industry. Design professionals are increasingly leveraging automation and smart design techniques. New technologies are being integrated into the design process to create more efficient and innovative outcomes.
Automation and Smart Design
Automation is transforming how designers work. By utilizing software that automates repetitive tasks, designers can save time and increase accuracy.
For instance, generative design software can create complex structures by using algorithms, allowing designers to explore numerous options quickly. This technological integration enhances productivity and creativity.
Smart design involves incorporating technology into everyday objects, making them more functional and user-friendly.
For example, smart furniture can adapt to different needs and environments. This concept extends to smart homes, where integrated systems create seamless experiences for occupants.
By using these advancements, the design process becomes more dynamic and responsive to user needs.
Integrating New Technologies
Integrating new technologies in design involves using the latest digital tools to improve and innovate.
Tools like 3D printing and virtual reality (VR) are now crucial in terms of rapid prototyping and visualization. VR allows designers to test and present their work in immersive ways that traditional methods cannot match.
Incorporating sustainability and ethical practices into design is another focus.
Designers strive to minimize environmental impact by choosing sustainable materials and methods.
As shown in design innovation examples, there is a growing emphasis on creating solutions that are both functional and environmentally friendly. This approach ensures that technological progress aligns with ethical and sustainable goals.
Accessibility and Universal Design
Accessibility and Universal Design aim to create environments that are usable by everyone, regardless of abilities. This involves both considering diverse user needs and adhering to established accessibility standards to ensure inclusivity.
Designing for Diverse Needs
Designing with a focus on diverse needs involves creating products and environments that accommodate people with varying abilities and preferences. Universal Design is a key concept here, aiming for inclusivity from the start rather than through modifications later.
For example, in digital spaces, features such as text-to-speech, adjustable text size, and voice controls can significantly enhance accessibility. Physical spaces must also consider elements like wheelchair access and tactile paving for visually impaired individuals.
Design that incorporates these considerations not only broadens access but also improves safety and security for all users. A universally designed environment or product is inherently safer because it anticipates and mitigates potential barriers and risks.
Compliance with Accessibility Standards
Compliance ensures that products and environments meet established guidelines, such as the Web Content Accessibility Guidelines (WCAG).
These standards help developers and designers create more accessible digital content, ensuring that important information remains available to everyone.
By following these standards, organizations demonstrate a commitment to inclusivity and legal obligations.
For instance, accessible digital designs should include features like multimedia captioning and keyboard navigability, which are crucial for users with disabilities.
Adhering to accessibility standards not only fulfills legal requirements but enhances the overall user experience, leading to higher satisfaction and trust.
Implementing accessibility standards from the initial design phase makes integration smoother and more effective in reaching diverse audiences.
Architectural Design and Site Analysis
Architectural design heavily relies on site analysis to enhance both functionality and aesthetics. Understanding the topography and evaluating the climate are crucial in aligning a building with its environment.
Topography and Orientation
Topography plays a vital role in architectural design, as it affects drainage, access, and even the building’s aesthetic appeal.
Analyzing the land’s contours helps architects understand how to position a structure to maximize natural light and views. The slope, elevation, and natural features like rocks or water bodies are considered to create a cohesive design that integrates seamlessly into the landscape.
Orientation involves situating the building to capitalize on solar gain, promoting energy efficiency and user comfort.
Orientation also affects wind flow patterns, impacting heating and cooling needs.
One important consideration is south-facing windows, which can enhance natural lighting and warmth in colder climates.
Effective topographic analysis ensures that buildings minimize environmental disruption and blend into their natural surroundings.
Evaluating Climate and Weather
Climate and weather patterns are key factors in architectural site analysis. Understanding local weather conditions, such as prevailing wind directions and seasonal changes, influences decisions related to materials, ventilation, and insulation.
For instance, buildings in warmer climates may require cooling strategies like shade structures, while those in colder regions need extra insulation.
Architects assess climatic conditions, including rainfall, humidity, and temperature extremes. This provides insights into necessary design adjustments to optimize comfort and energy efficiency.
Effective weather assessment ensures that structures withstand local conditions, preventing issues like water infiltration or excessive heat gain.
Cultural and Contextual Influence
Understanding how cultural and contextual factors influence design is crucial. A design must respect both the local culture and the environment where it will exist. By focusing on these aspects, designs become more effective and meaningful.
Integrating Local Culture in Design
Incorporating local culture into design involves recognizing and celebrating cultural elements and traditions. Designers consider aspects like local art, tradition, history, and even societal norms.
This approach leads to a design that resonates with people and enhances its acceptance.
For example, color choices might reflect traditional palettes that hold significance in a culture. Effective integration requires research and sensitivity to local customs.
Designs become more engaging by embedding cultural symbols and materials specific to the region. This not only creates a strong connection with the community but also adds authenticity and relevance to the design.
Contextual Analysis and Adaptability
Contextual analysis in design involves evaluating the surrounding environment and how a new design will fit within it. Considerations include the landscape, climate, and existing architectural styles.
A thorough analysis ensures that new designs harmonize with their surroundings. The process includes studying climate effects, local building materials, and spatial dynamics.
Adaptability plays a crucial role as well. Design must be flexible enough to adjust to changes in the environment or cultural shifts.
For instance, using adaptable features that can withstand weather variations is vital. Structures might incorporate flexible spaces to serve multiple purposes as community needs change. This ensures longevity and relevance over time, reflecting an understanding of both current context and future needs.
Safety, Security, and Performance
Design plays an essential role in ensuring structures are safe, secure, and perform well. It involves careful consideration of how buildings support weight and protect against hazards like fire.
Structural Design and Load-Bearing Capacity
Structural design ensures that buildings and infrastructures can withstand various stresses and forces. Engineers analyze the load-bearing capacity of a structure to guarantee that it can hold the weight of its contents and users.
This includes understanding the distribution of loads across beams, foundations, and other critical components. For instance, in high-rise buildings, materials like steel and reinforced concrete are often used for their strength and durability.
Engineers also consider environmental factors such as wind, earthquakes, and snow loads. They employ simulation tools to predict the behavior of structures under these conditions.
Safety is a primary concern, and engineers adhere to building codes and standards to safeguard occupants. Load analysis and stress testing help in identifying potential weaknesses in design.
Fire Safety and Emergency Preparedness
Fire safety is a crucial component of building design, addressing both the prevention of fires and the response to emergencies.
Effective strategies involve using fire-resistant materials and incorporating fire detection and suppression systems. Smoke alarms and sprinkler systems are standard features that help maintain a safe environment in the event of a fire.
Emergency preparedness also includes clear evacuation routes and exit signage to ensure occupants can vacate the premises quickly.
Buildings may have features like stairwells with pressurized air to keep smoke out, enhancing safety during an evacuation. Design considerations also include fire barriers and compartments to slow the spread of flames, providing more time for evacuation and reducing damage.
Interior Design and Spatial Planning

Effective interior design often emphasizes making the most of available space while ensuring functionality. Clever storage solutions can greatly enhance organizational efficiency in any environment.
Maximizing Space and Function
Space planning is crucial in interior design for creating functional areas that cater to the needs of the occupants.
Properly utilizing space involves considering the proportions and scale of furniture and decor. Placing large pieces in a tiny room can make it feel cramped. In contrast, small furniture in a large room might feel lost or disproportionate.
Arranging seating to promote conversation without cluttering the area is essential. Flexible layouts allow for multifunctional spaces, which means a room can serve various purposes, like a living room that doubles as an office.
By planning carefully, each area will have a purpose and minimize wasted space.
Storage Solutions and Organization
Incorporating smart storage solutions is vital for maintaining an organized interior.
Hidden storage options such as coffee tables with compartments or ottomans that open up are great for storing items discreetly. This helps keep clutter at bay while maximizing the use of available space.
Custom shelving units can be tailored to fit specific spaces and needs. They offer room for decorative items and essentials, seamlessly blending with the environment.
Utilizing vertical space with tall cabinets or shelving is another effective way to increase storage without sacrificing floor space. These approaches not only enhance the aesthetic appeal but also improve overall functionality.
Frequently Asked Questions

Design considerations in architecture touch on elements like functionality and aesthetics. These considerations vary based on the type of building and specific accessibility needs. Here is more detail on common questions related to design considerations.
What are the essential elements to consider in architectural design?
Architectural design requires attention to many factors, including site analysis, user needs, and sustainability. Architects also focus on aesthetics, spatial planning, and the integration of technology. Considerations like lighting and material selection are also crucial to ensure the success of a project.
How do accessibility requirements influence architectural design considerations?
Accessibility plays a vital role in design. Architects must ensure that spaces are usable for everyone, including people with disabilities.
This involves integrating ramps, wide doors, and tactile signage. Compliance with regulations is essential to provide inclusive environments.
What factors should be considered when designing residential buildings?
When designing residential buildings, functionality and comfort are key. Factors include layout, privacy, natural lighting, and ventilation. Architects must also consider the local climate, cultural preferences, and energy efficiency to create suitable living spaces.
How do design considerations vary between different types of buildings?
Design considerations differ based on the building type. For example, a hospital design focuses on hygiene and patient flow. In contrast, commercial buildings emphasize space efficiency and brand identity. Each building type has unique requirements that influence design choices.
Can you describe some common examples of design considerations in construction?
Design considerations in construction include cost, safety, and environmental impact. Choices about materials, structural stability, and compliance with codes are crucial. Additionally, factors like aesthetics and functionality play significant roles in successful construction projects.
What is the process for effectively documenting design considerations?
Documenting design considerations involves clear communication and detailed records.
Architects use drawings, specifications, and guidelines to convey their decisions.
This documentation is shared with all stakeholders to ensure that the design intent is understood and implemented throughout the project.
